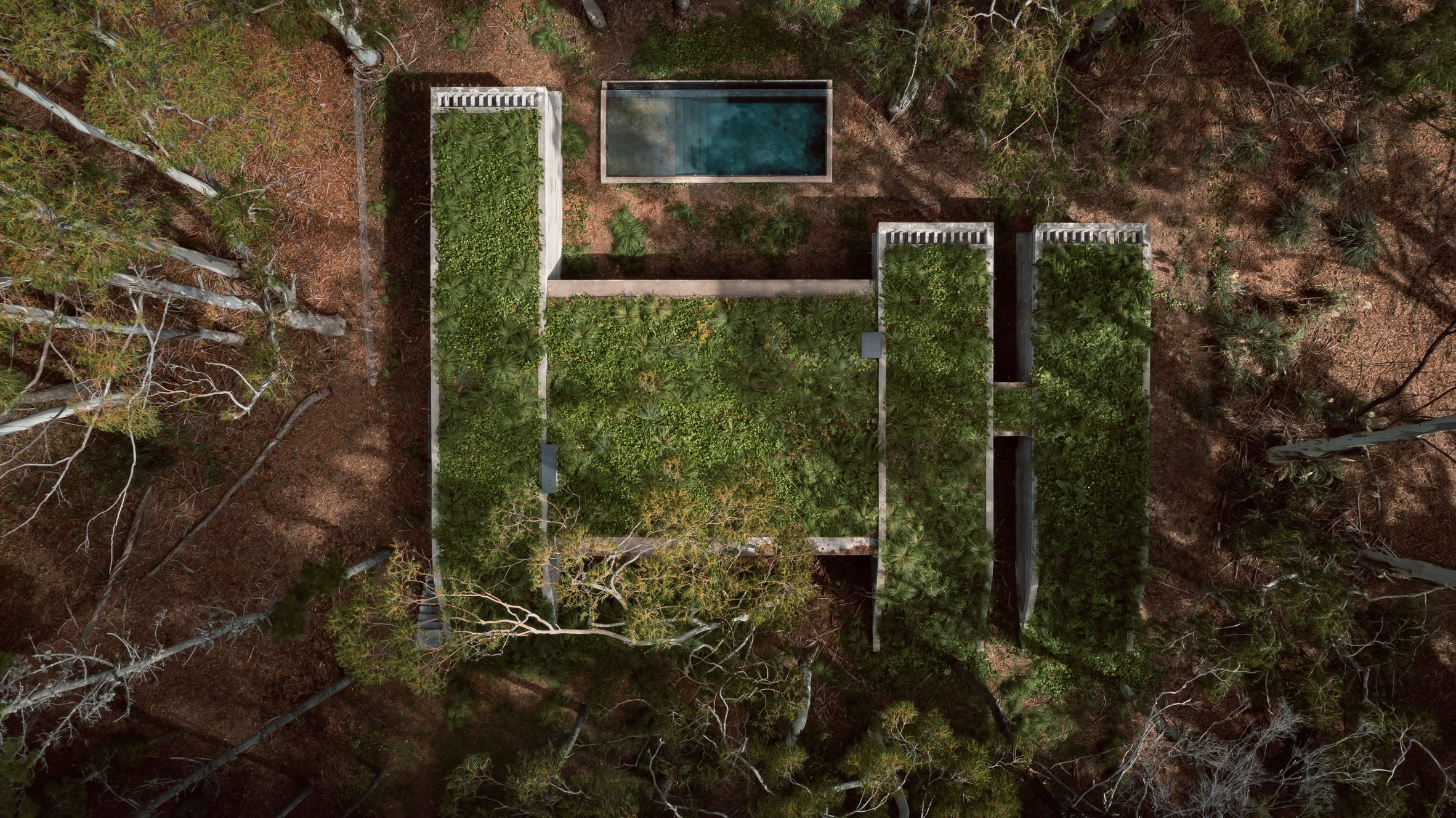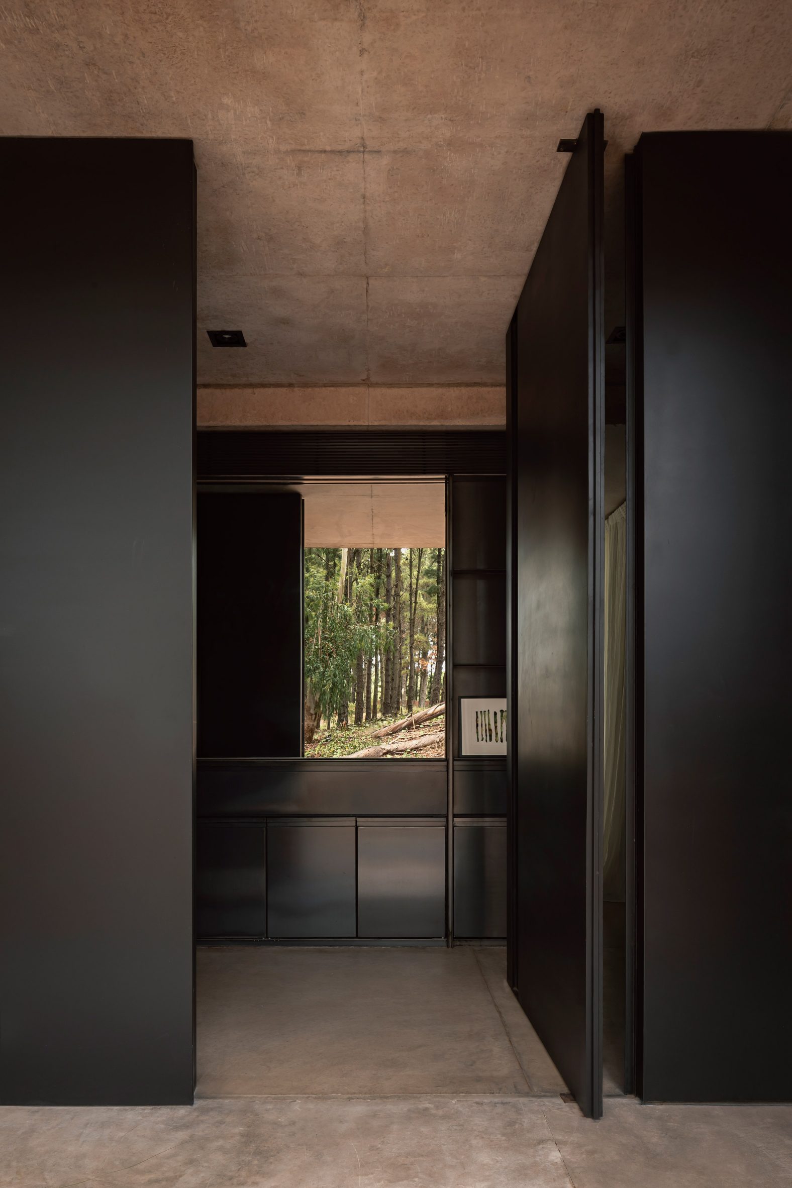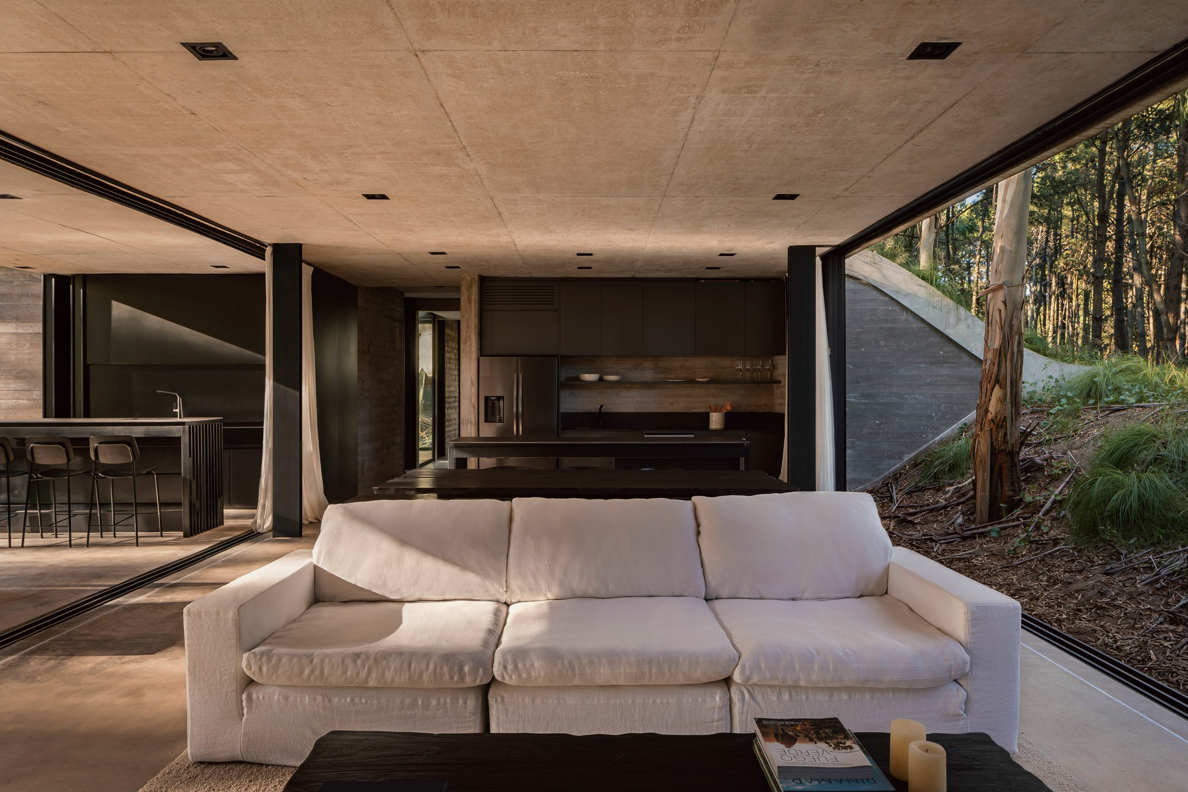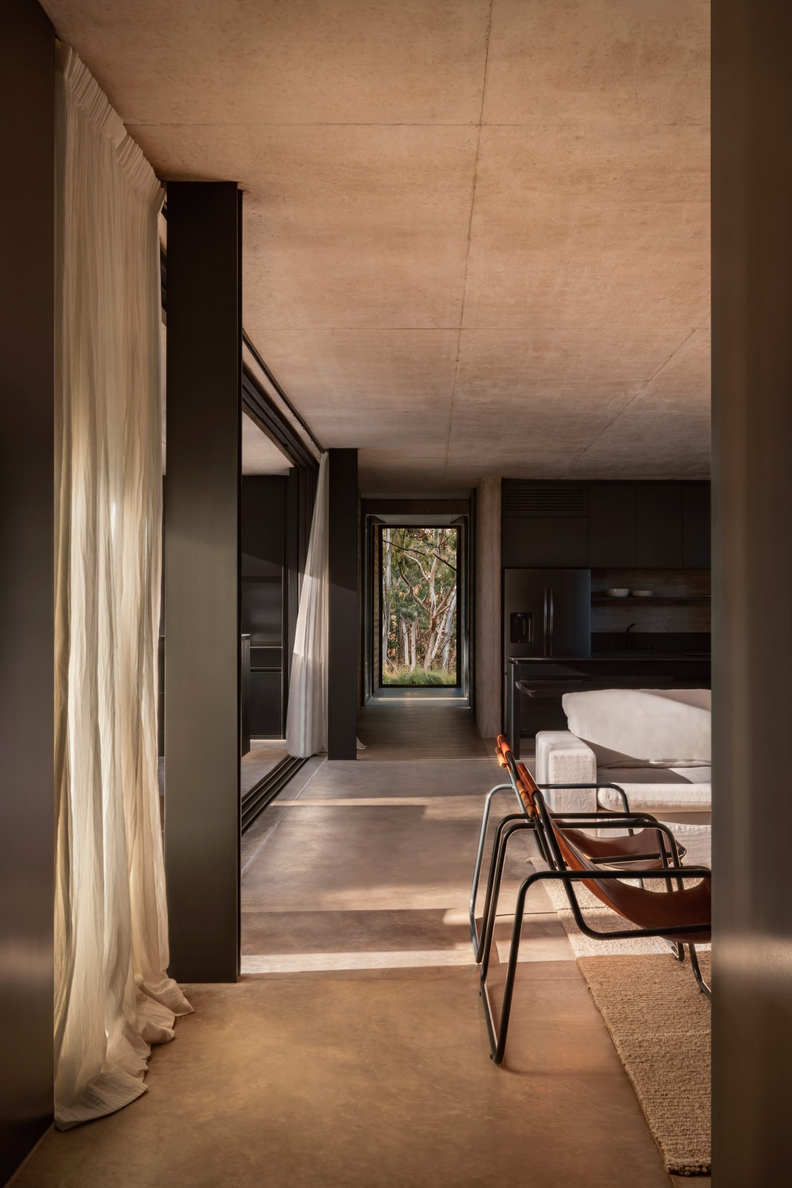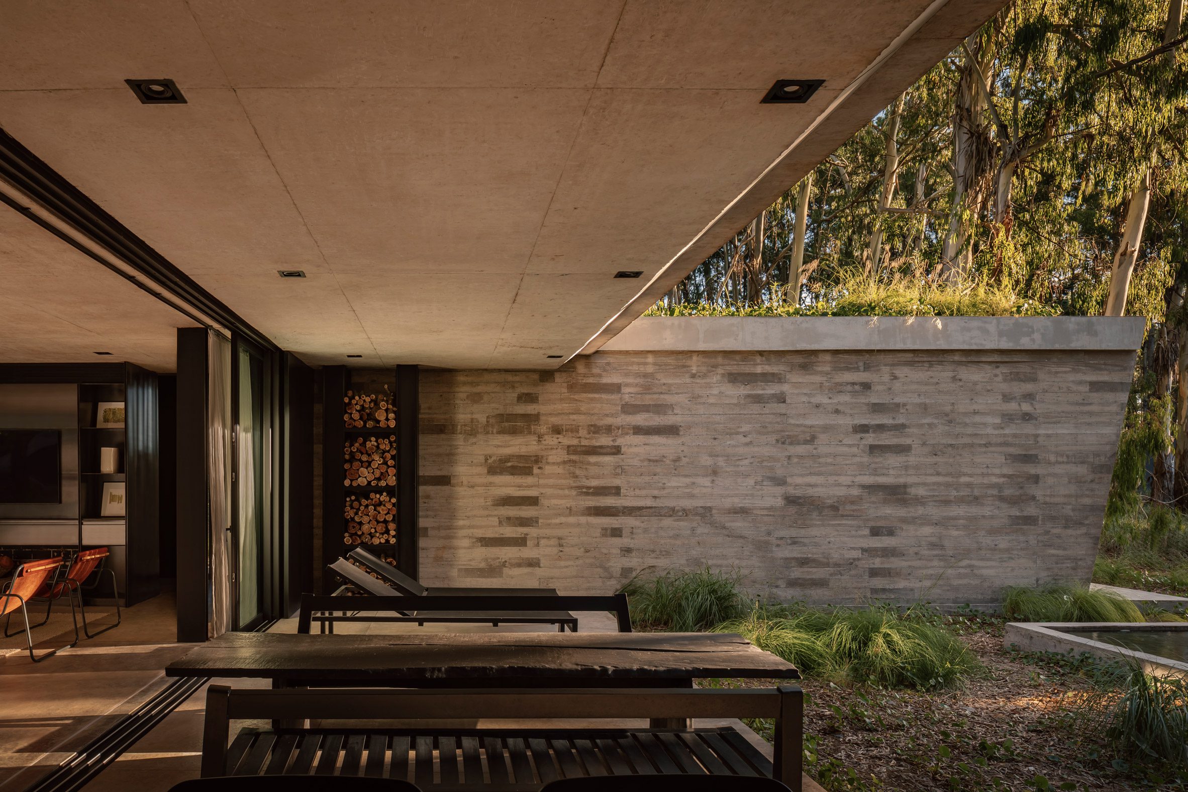Gonzalo Bardach tops Argentinian forest retreat with garden roof
https://www.dezeen.com/2025/01/10/gonzalo-bardach-argentinian-forest-garden-roof/
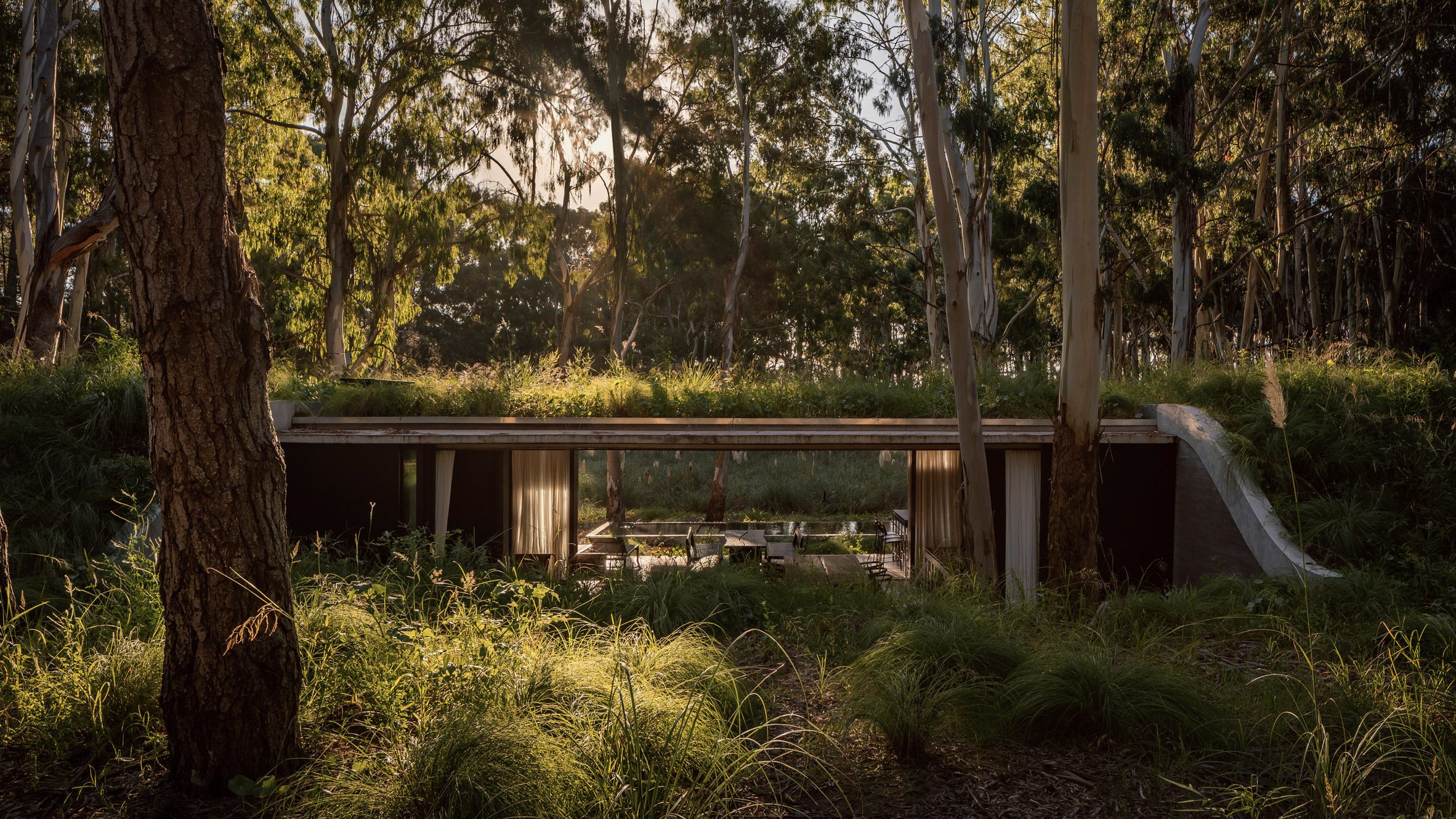
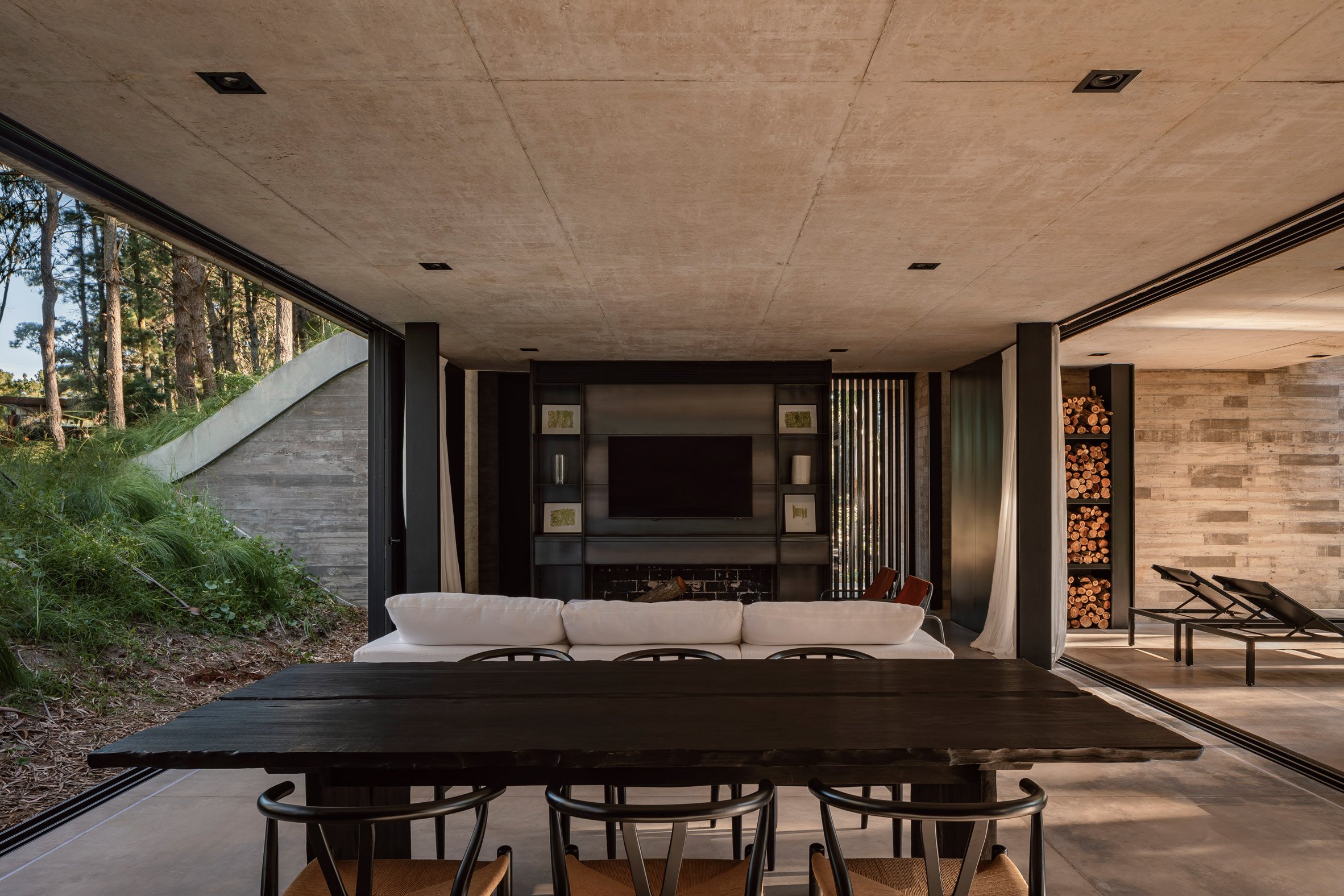
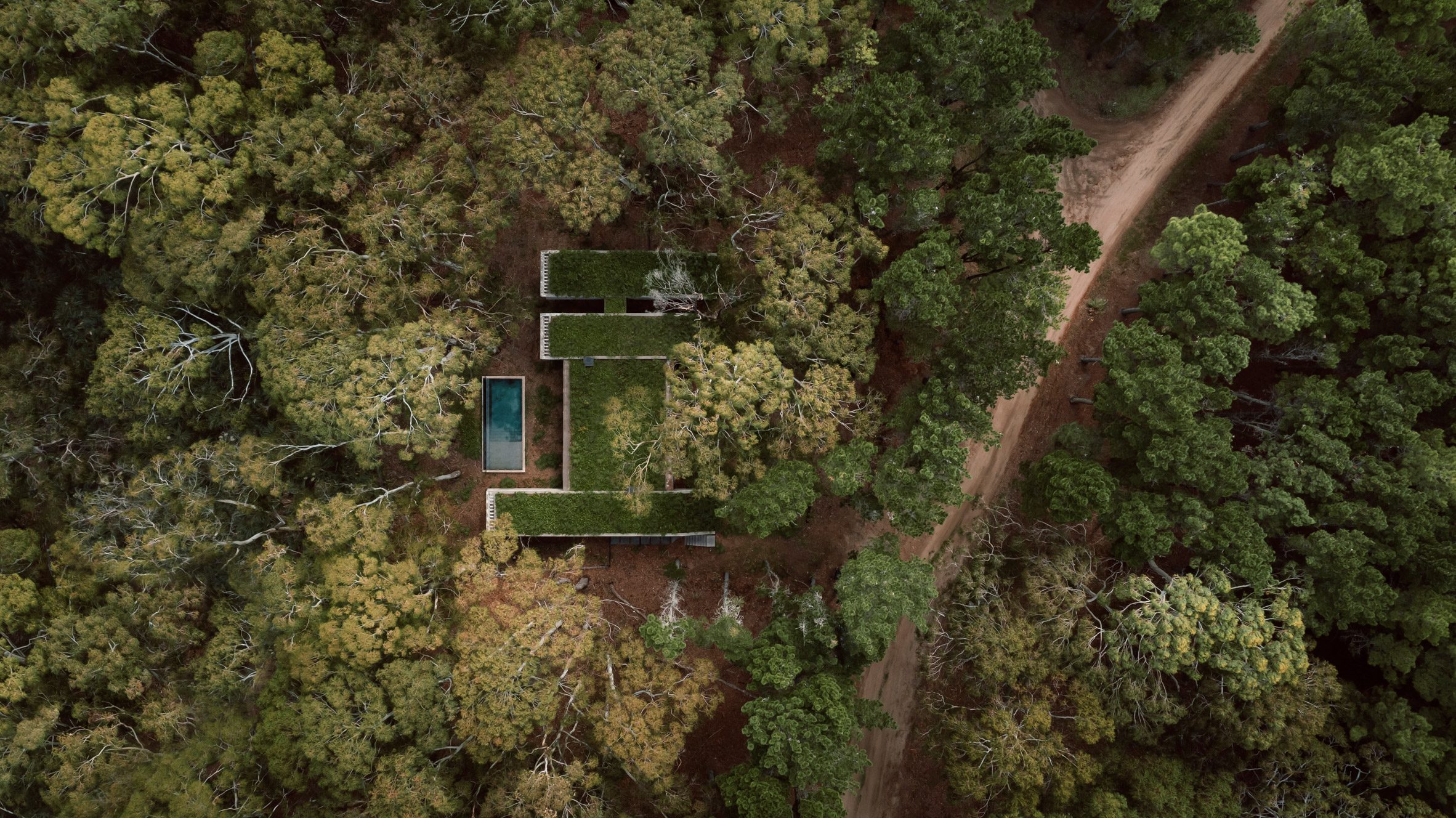
Local studio
Gonzalo Bardach Arquitectura has created a concrete woodland house with a ramping green roof near the coast outside Buenos Aires, Argentina. Located in a coniferous forest in Costa Esmeralda, the 282-square metre (3,035-square foot) Forest House is set into a dune, using the uneven topography to create a shelter with voids and framed views that create a connection between the interior and exterior spaces.
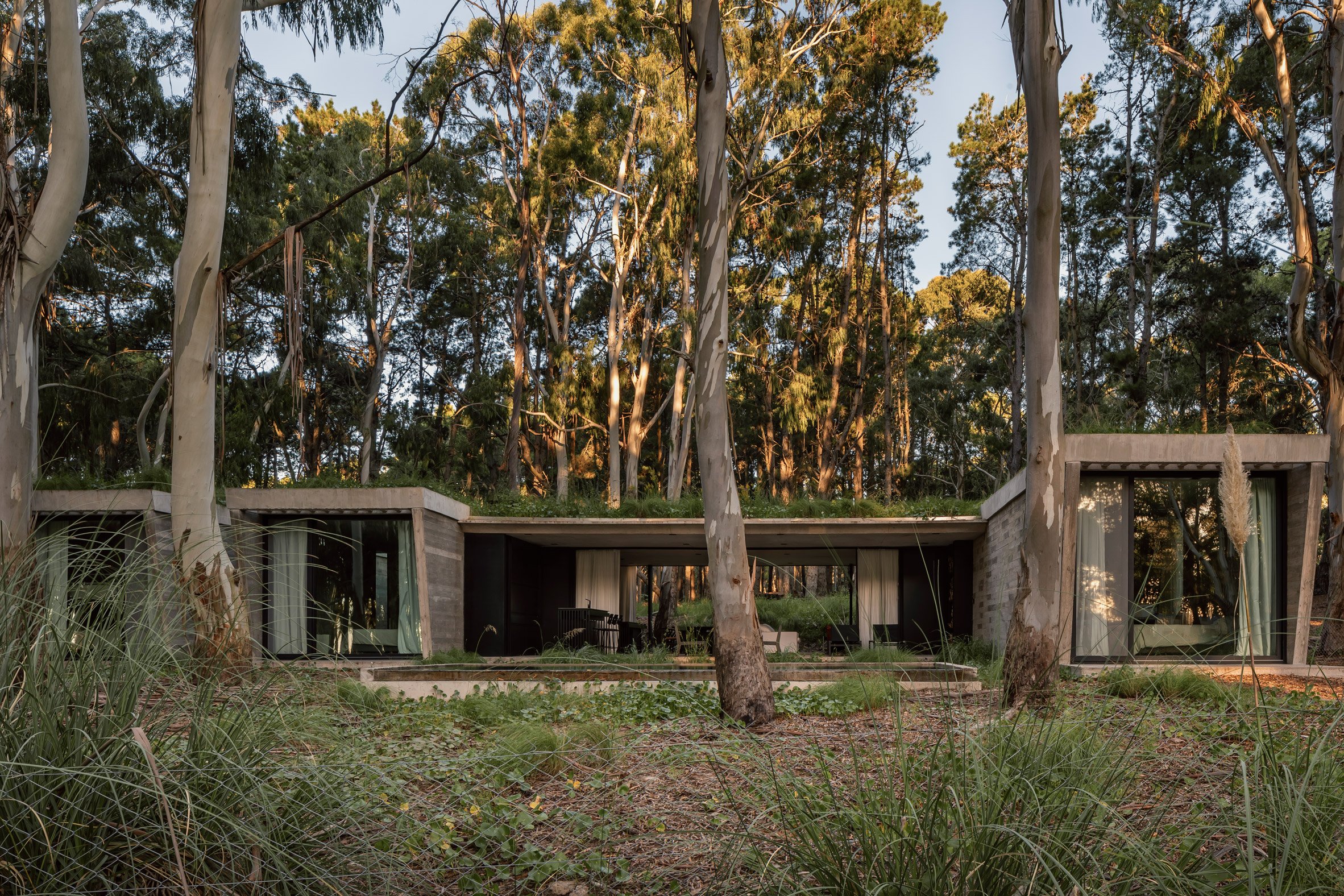
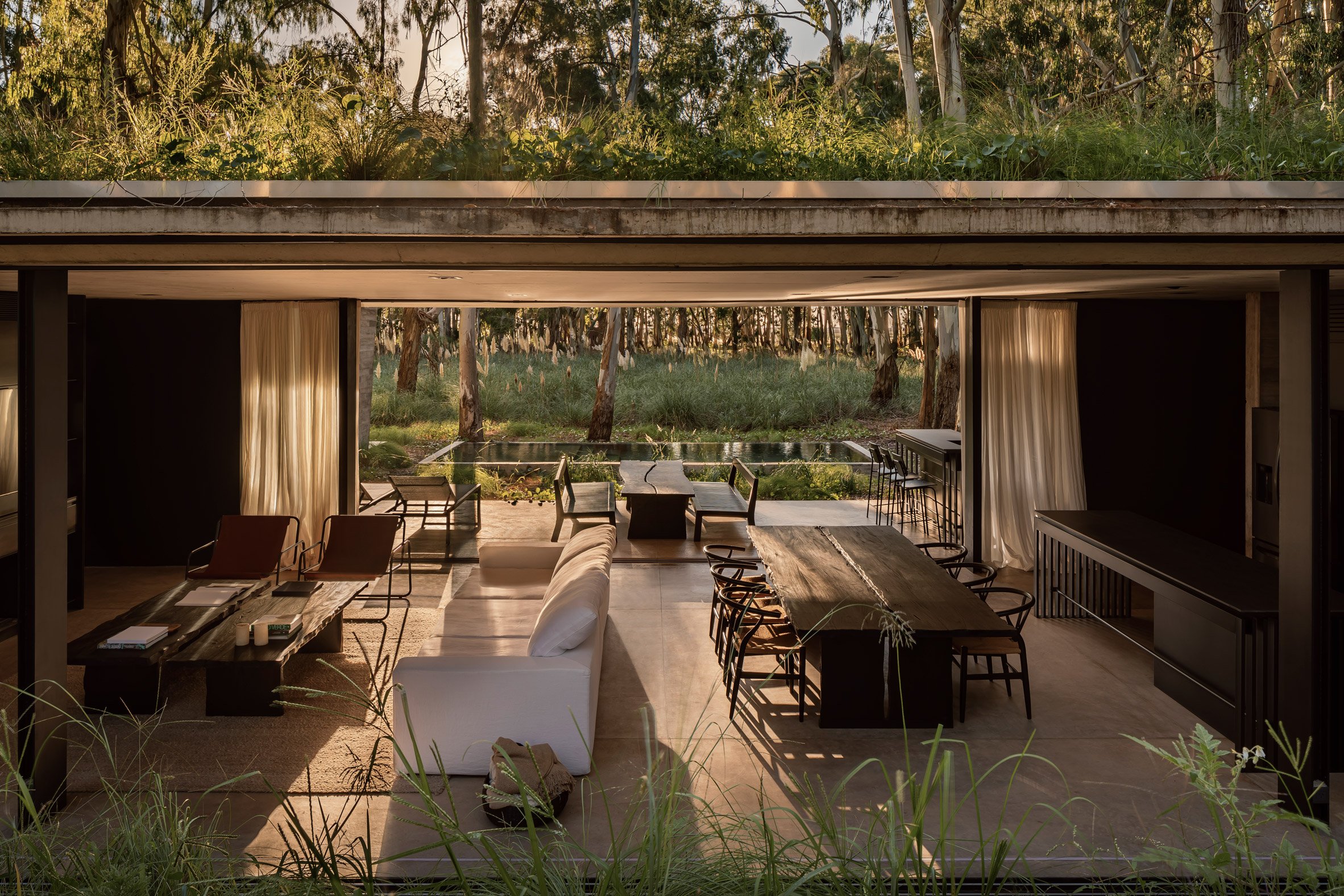
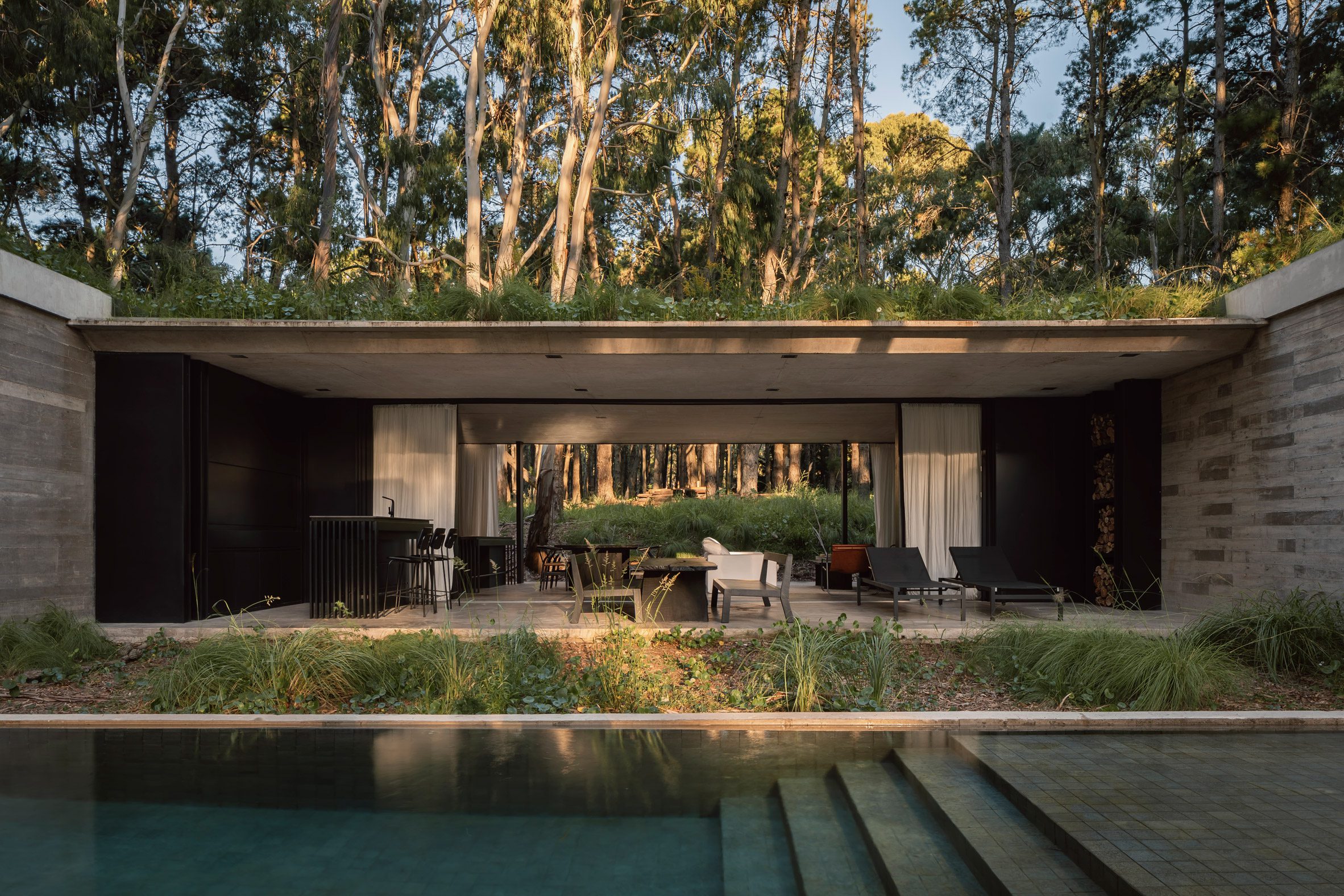
The 2023 design works to harmonize architecture and landscape by placing large voids filled with glass in the front and the back of the house, looking out, that allow residents to feel like they are surrounded by the trees. At certain points in the perimeter, in circulation areas, the house is almost completely buried, and the space between the hills created by the structure are crossed by glass enclosures, furthing the experience of immersion.
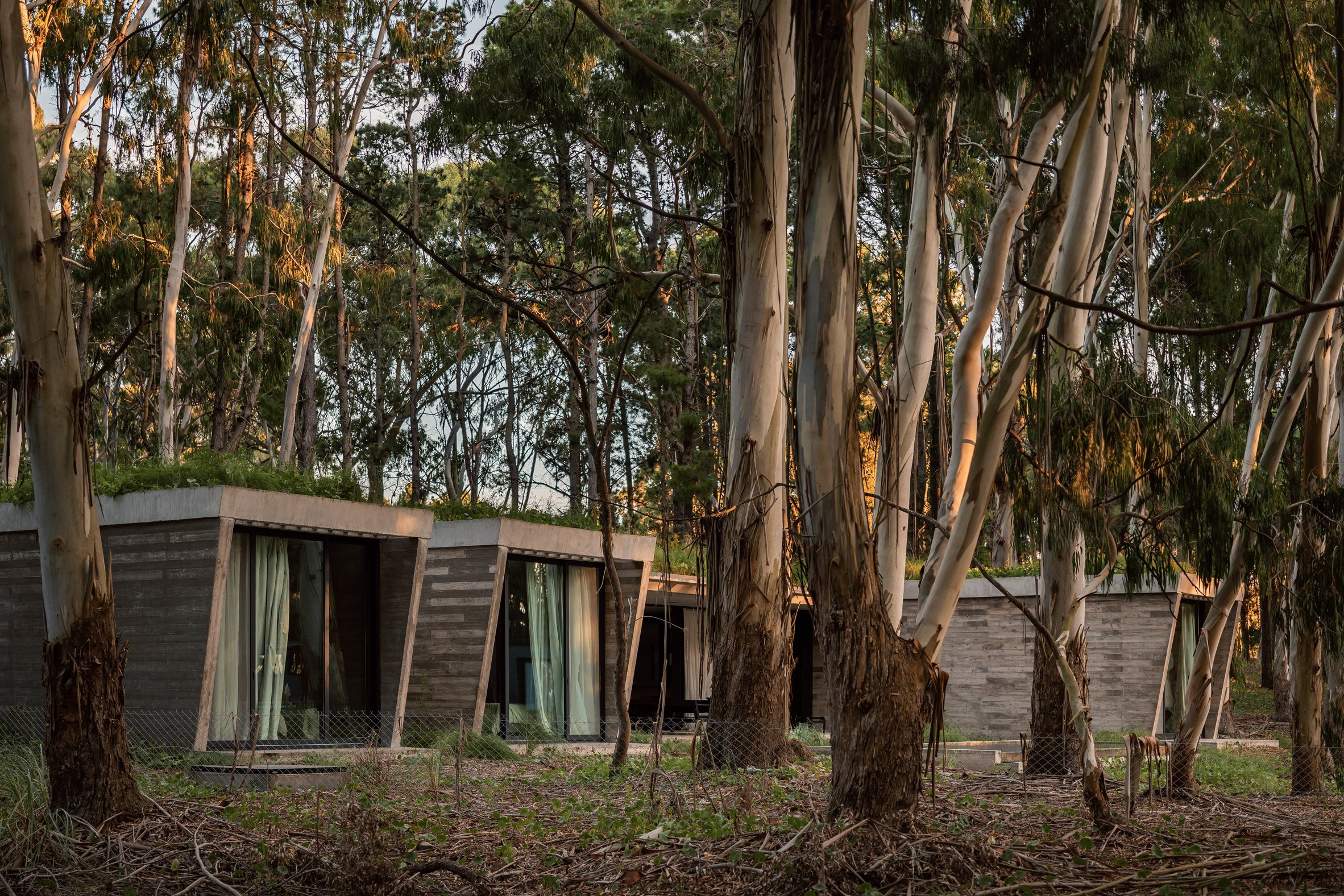
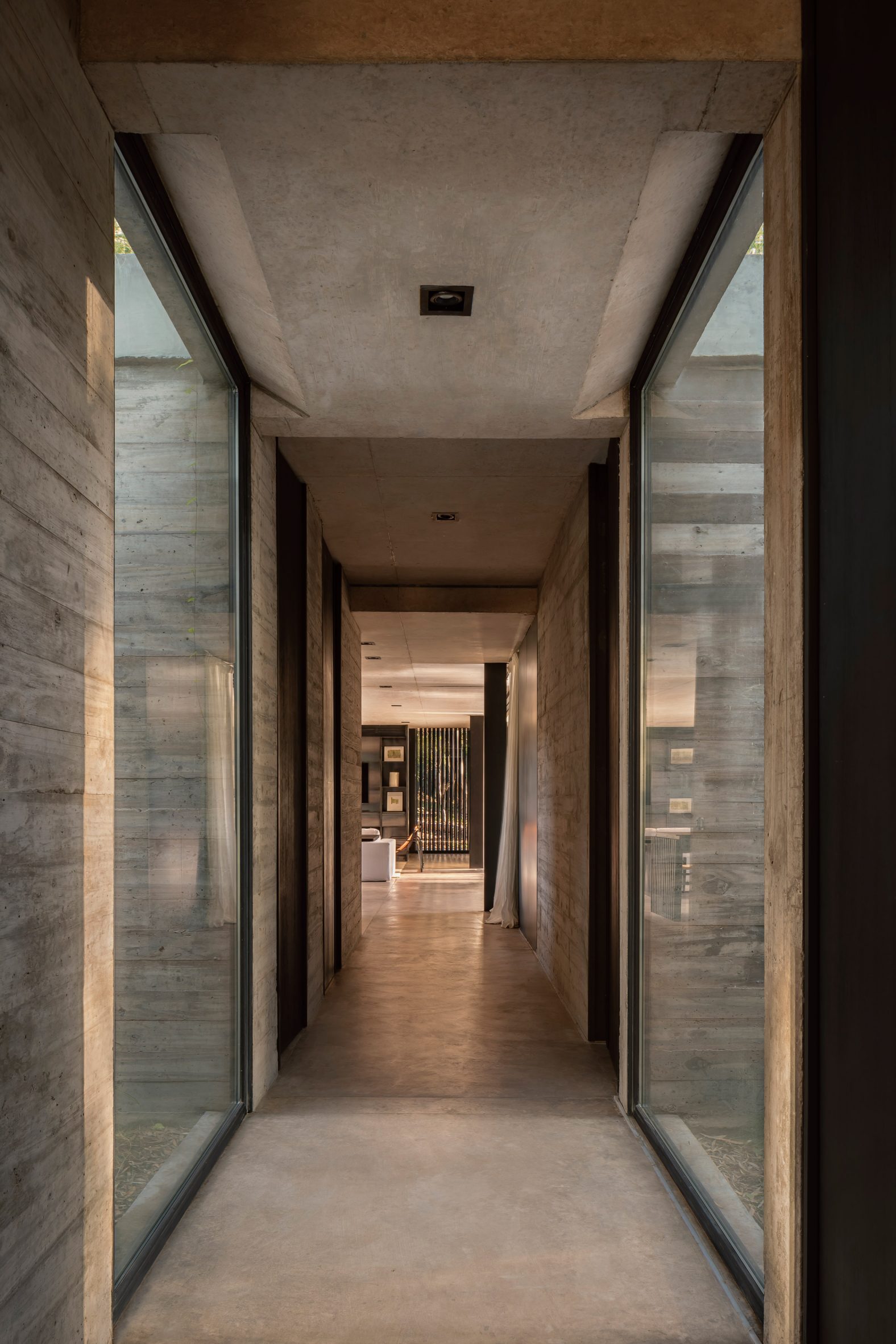
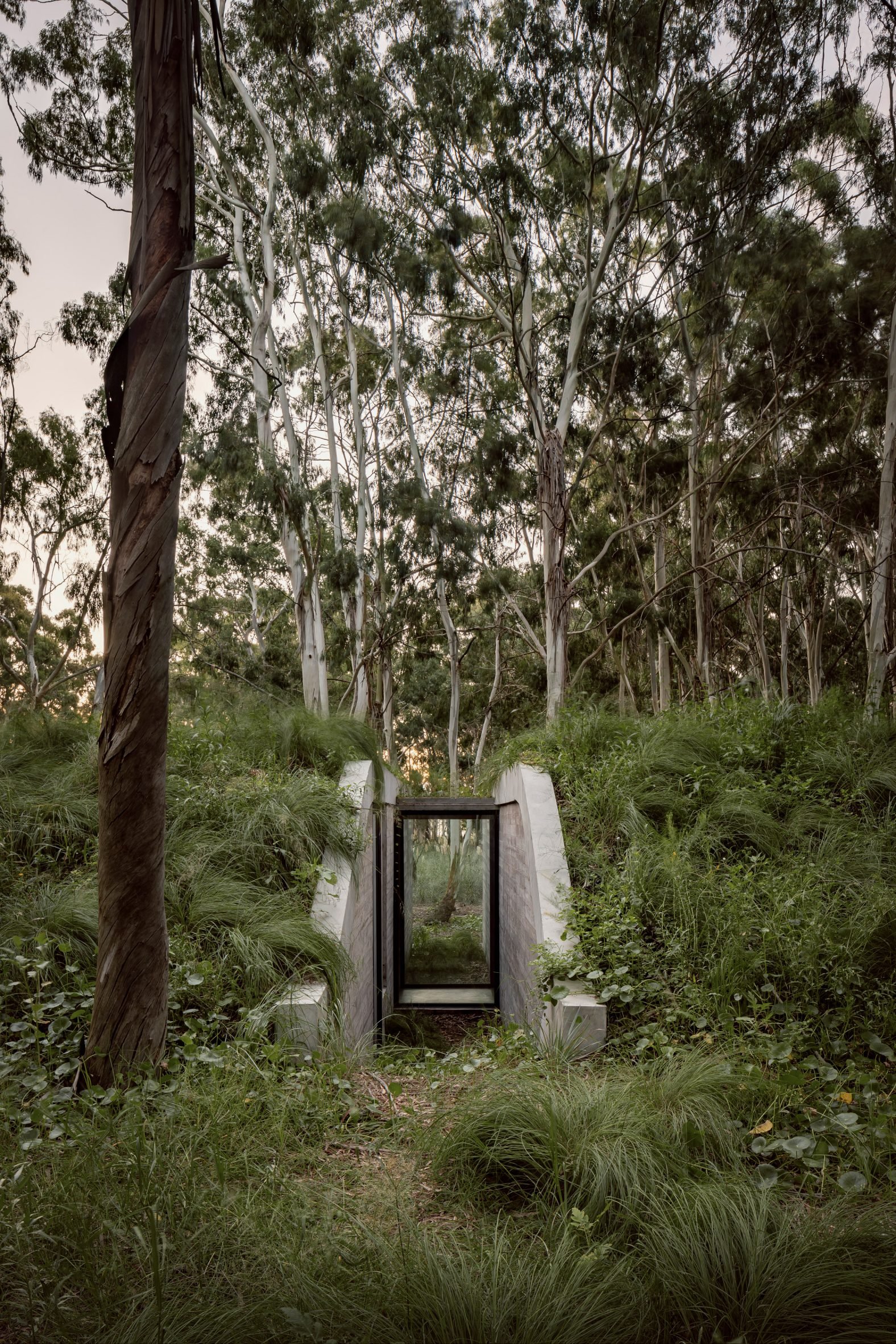
The single-storey sleeping and service spaces are located in three linear pavilions partially buried in the dune and lined with extruding walls of board-formed concrete. The ground slopes up to form a green roof, which also bridges the pavilions over a large central space that holds the kitchen, dining, and living rooms. Light filters in through floor-to-ceiling glass walls and from the side of the house where the living room transitions to a small side gallery.
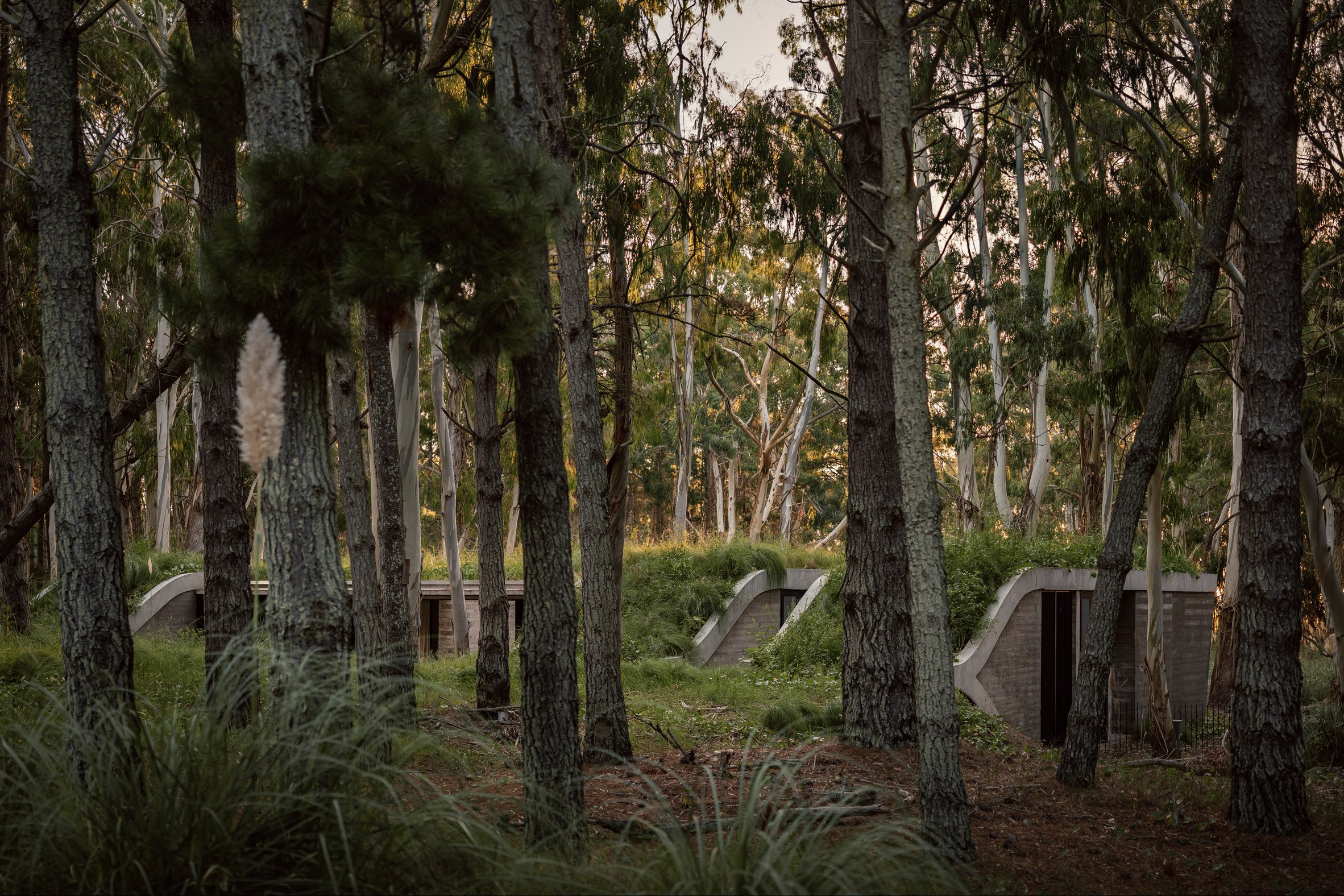
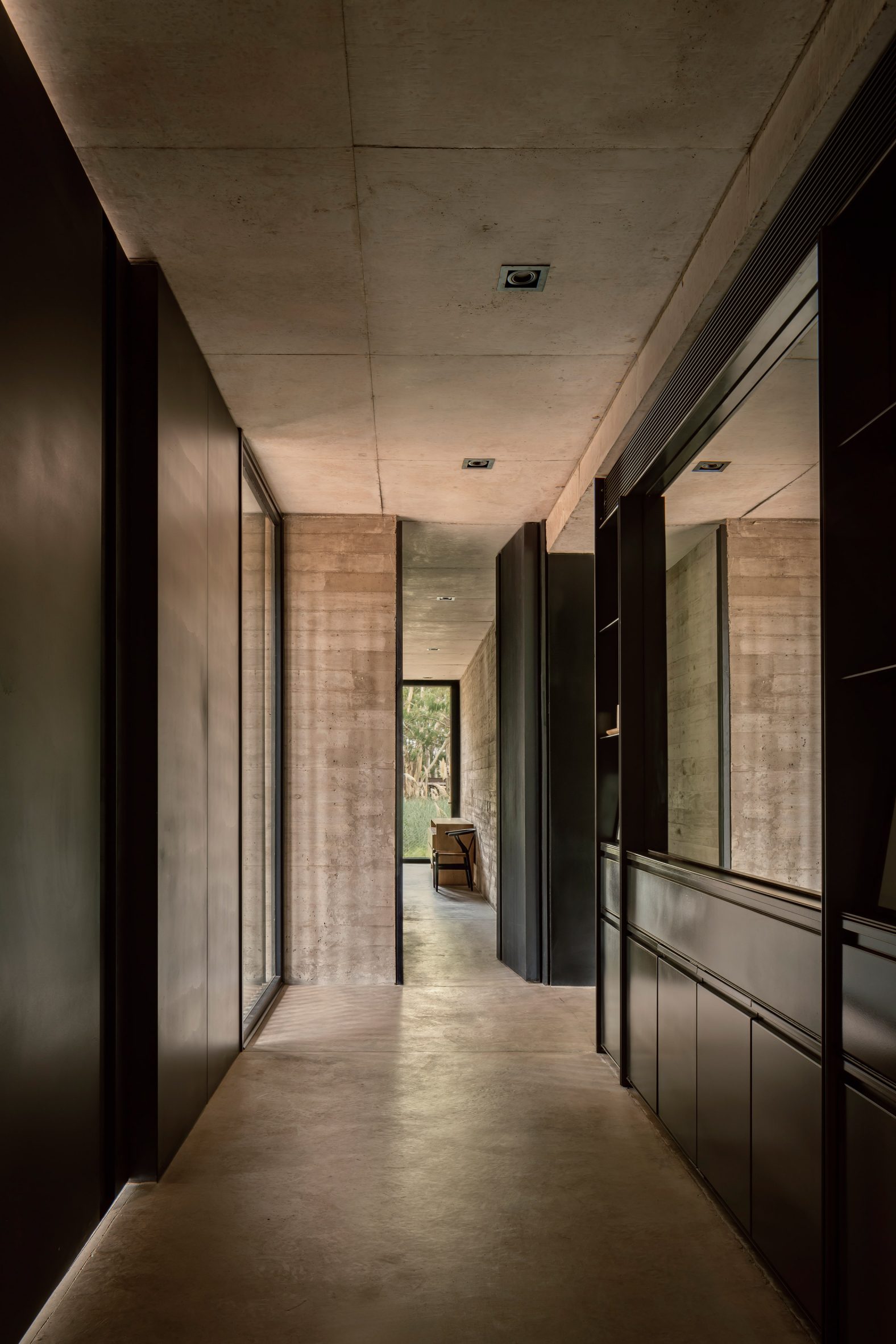
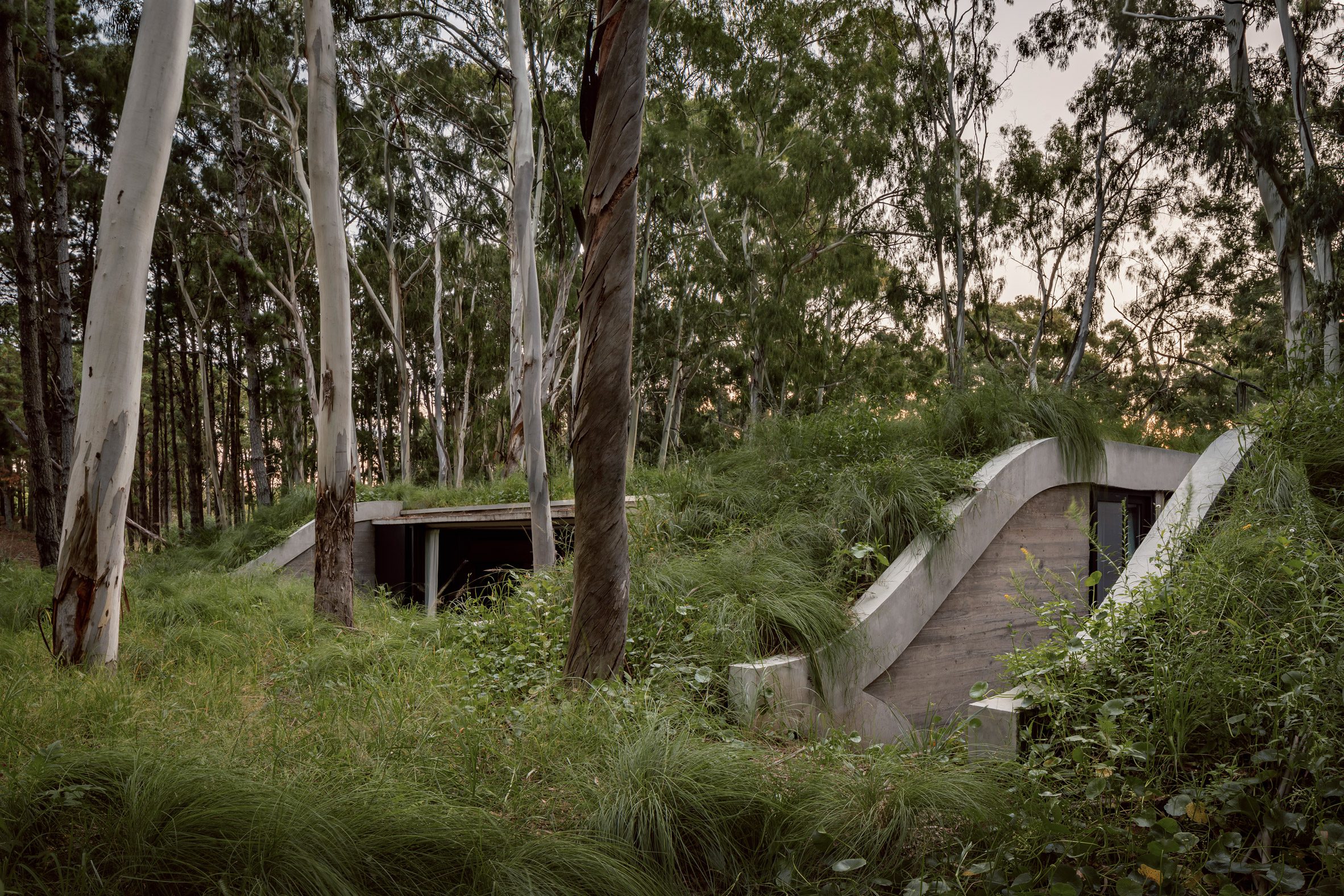
Over 50 square metres (560 square feet) of covered porch space is distributed across the plan with a large outdoor living area that heads out to the rectangular pool and a small awning off each bedroom that is created by the angled terminus of the stone walls. "The architectural path in the Forest House is the main axis of the whole design, for which every sequence and space has been thought through," said said Gonzalo Bardach Arquitectura founder Gonzalo Bardach.
snip
